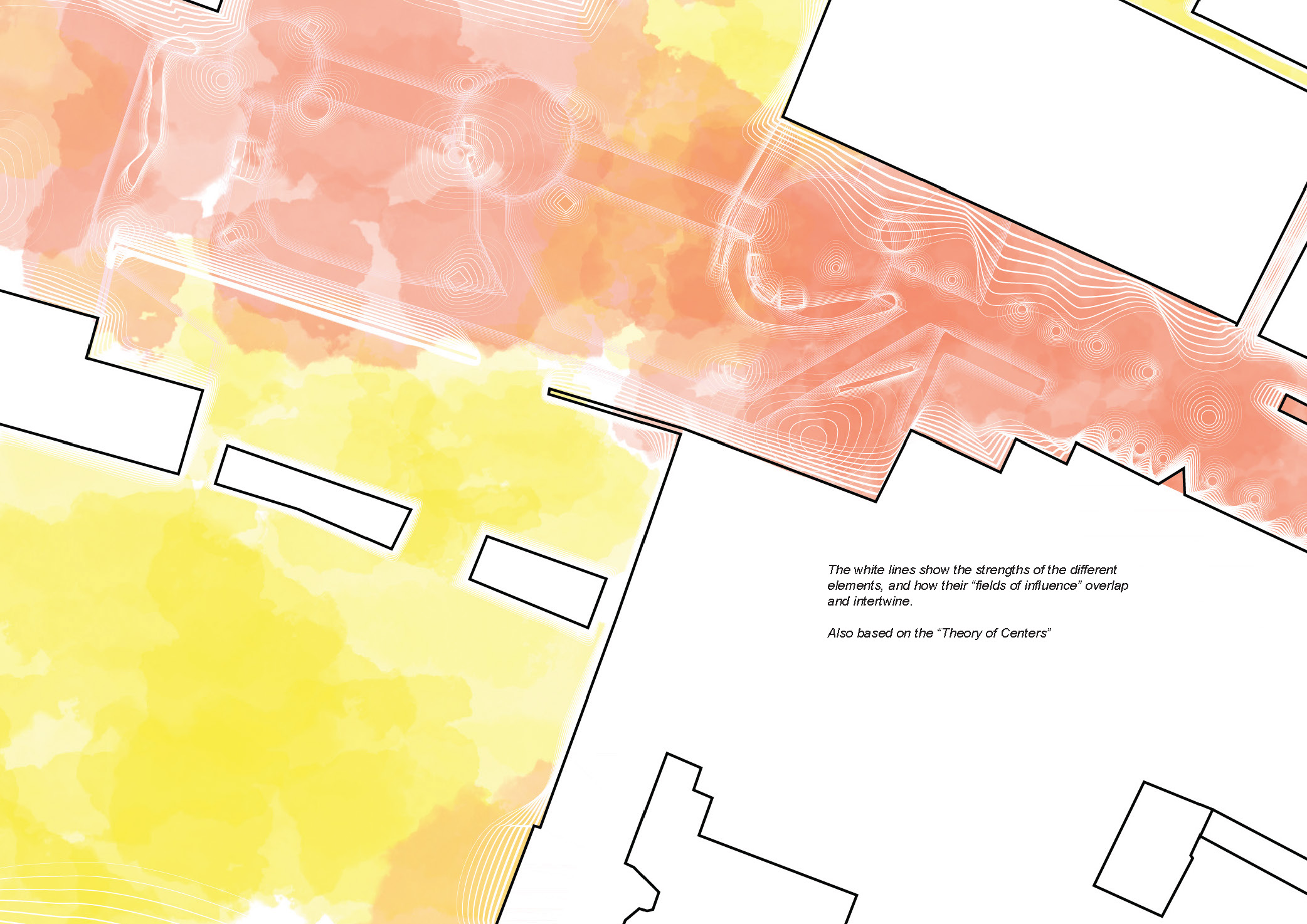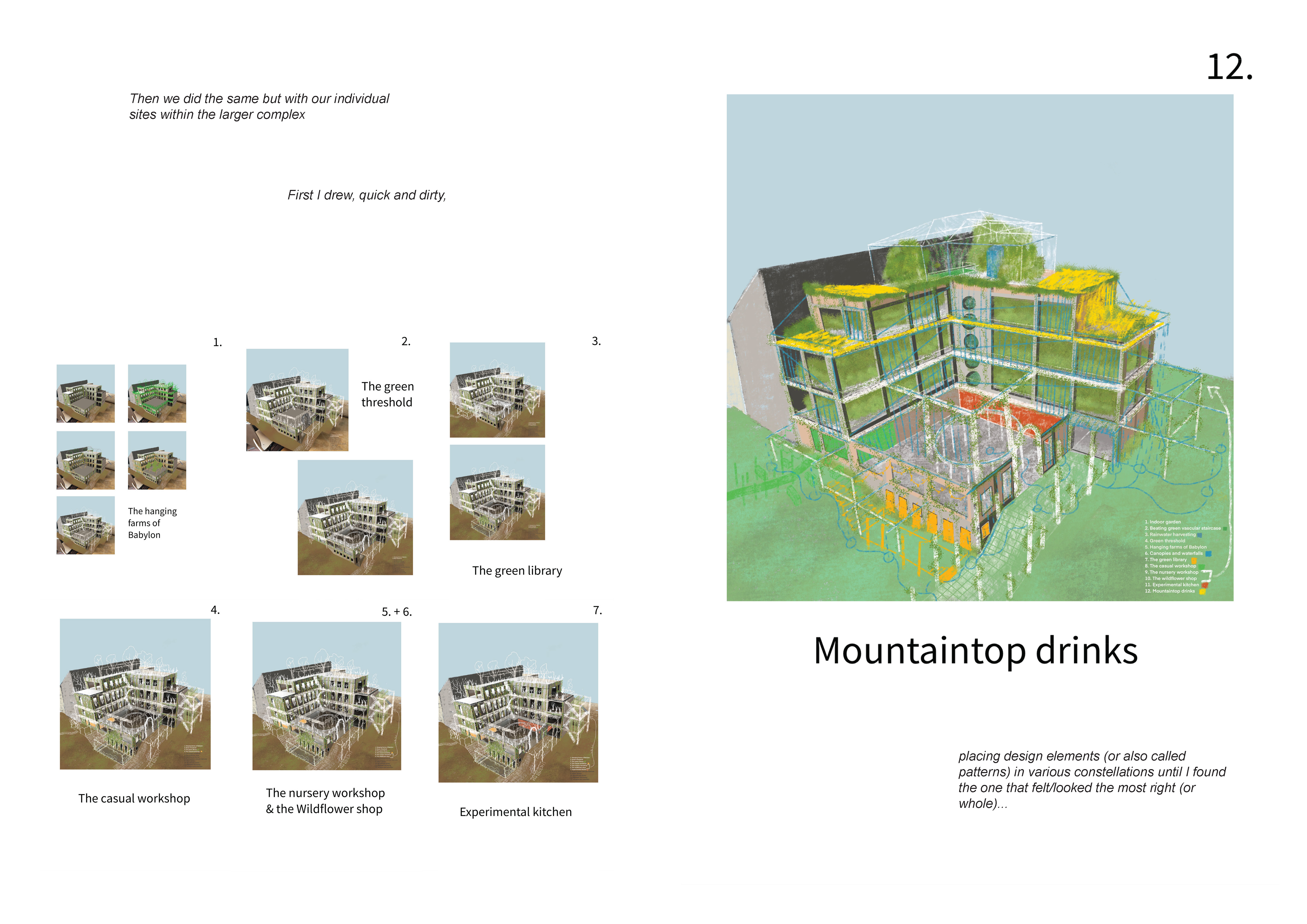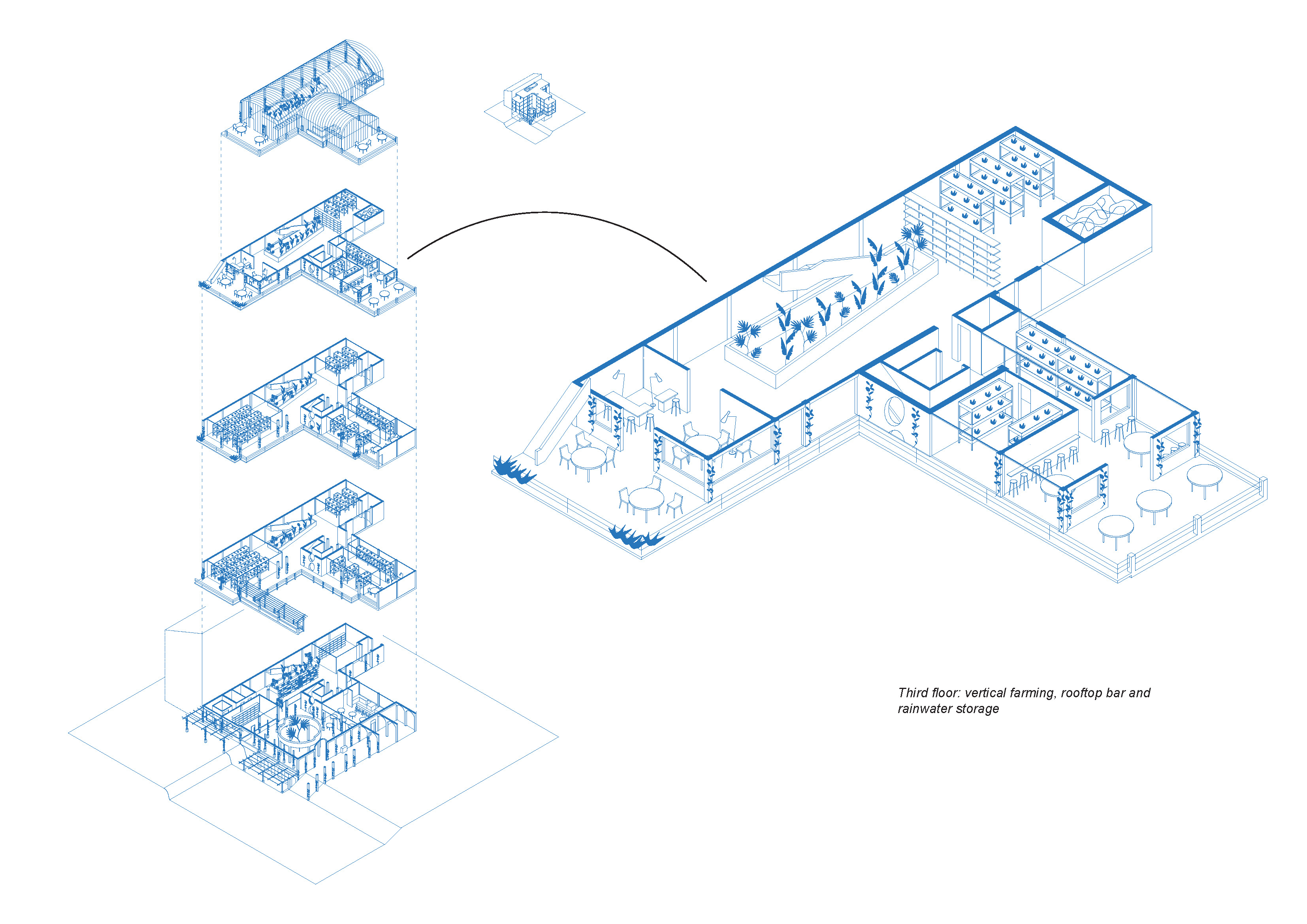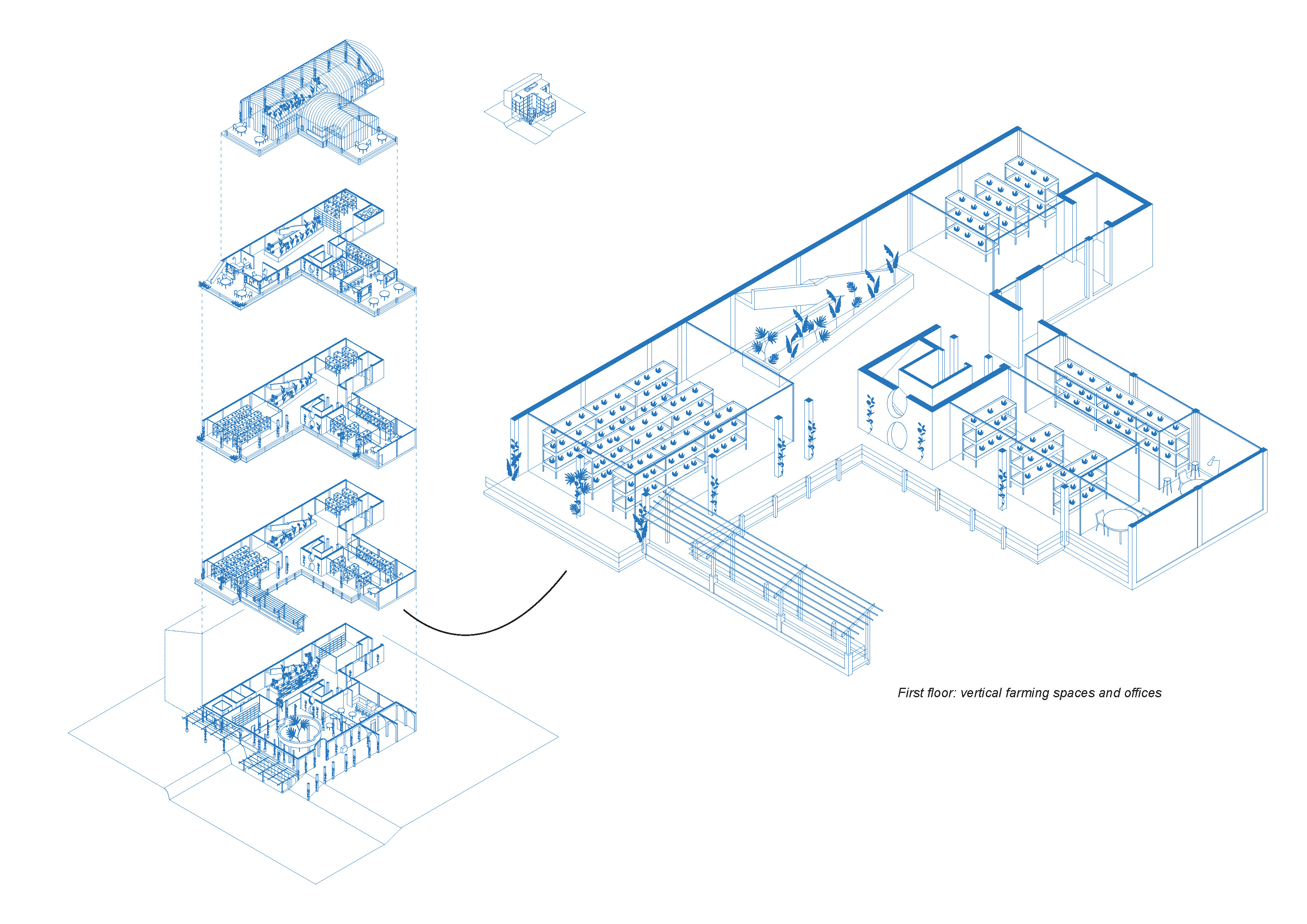The Fantastic Farmhouse
The Fantastic Farmhouse is a regeneration project in Ljubljana, Slovenia, where an abandoned building site is transformed into an urban farm and cultural center.

Type of project:
Urban Farm, Emotion-centered Design, Transformation, Food Production, Christopher Alexander, Relationships, Wholeness, The Unfolding Process, Urban Design
Location:
Copova Ulica 9, Ljubljana, Slovenia
Team:
Pol Kernéis, Anežka Jirků, and Jonas Høiness. Unless otherwise stated, all work shown is by me.
Tutor:
Prof. Or Ettlinger
Urban Farm, Emotion-centered Design, Transformation, Food Production, Christopher Alexander, Relationships, Wholeness, The Unfolding Process, Urban Design
Location:
Copova Ulica 9, Ljubljana, Slovenia
Team:
Pol Kernéis, Anežka Jirků, and Jonas Høiness. Unless otherwise stated, all work shown is by me.
Tutor:
Prof. Or Ettlinger

Aiming to both strengthen the relationships between the growing and the consumption of food, the urban farm houses a complex program of both cultural activities and food production. An experimental restaurant, a library, a shop for produce and farming supplies, a rooftop bar, workshop spaces and lecture spaces are spread out on the lowest and highest levels of the structure. Most of the interior spaces contain various adapted vertical hydroponic farming systems while in the exterior spaces a mix of produce is grown in low-tech planters on ramps and walkways.
The final product was not to be a fully fleshed out project, but the result of a precise and well thought through process. Thus parts of the building is diagrammatical.
The final product was not to be a fully fleshed out project, but the result of a precise and well thought through process. Thus parts of the building is diagrammatical.
The task was to increase the “wholeness” or “feeling of coherence” of a neglected courtyard in the middle of Ljubljana, the capital of Slovenia. We were to work both individually and in groups, as well as on all scales, so that our individual projects would integrate with and relate to the projects of other students elsewhere on the site.
The transformation of the courtyard was done using the Unfolding Process developed by architect Cristopher Alexander, with a heavy emphasis on developing the entire area as a larger interconnected whole, rather than as a single free-standing project.
Fundamental to the process on all levels of scale was the understanding that spaces consist of interconnected webs of relationships, as opposed to collections of individual objects, and that in order to create a harmonious whole these relationships must be strengthened.
The transformation of the courtyard was done using the Unfolding Process developed by architect Cristopher Alexander, with a heavy emphasis on developing the entire area as a larger interconnected whole, rather than as a single free-standing project.
Fundamental to the process on all levels of scale was the understanding that spaces consist of interconnected webs of relationships, as opposed to collections of individual objects, and that in order to create a harmonious whole these relationships must be strengthened.


“Wholeness Enhancing Transformation”
Through the continuous making and re-making of models, meditation and visualisation exercises, writing and re-writing of design documents, empirical research into the experiential aspects of architecture, as well as simple 1:1 mockups on site, the design was allowed to unfold slowly and organically towards its most inviting and emotionally nurturing iteration.
Wholeness Enhancing Transformations: collective drawing exercises in which the point is to add to the drawing an element that enhances the cohesion and overall beauty of the design
Wholeness Enhancing Transformations: collective drawing exercises in which the point is to add to the drawing an element that enhances the cohesion and overall beauty of the design
The Process



The site
a courtyard in the historic centre of Ljubljana, Slovenia, containing an incoherent mix of styles and abandoned construction projects. The site of my proposal is a half-finished structure in the Northern corner of the site.
Experiential analysis and wholeness analysis
Collectively the whole class analysed the site using techniques of Christopher Alexander and his students.
This revealed a lot of latent opportunities and formed the basis of where and how we would focus our efforts.




Extraction of pattern languages from emotion-centered visualisation exercises.
These were developed individually, before being combined with the pattern languages of other students to create highly complex designs, adressing all aspects of the courtyard.
[Combined pattern language]
Implementation of patterns through drawing rough modelmaking.
By applying the patterns in different orders using simple modelmaking elements a lot of variations on the same proposal were generated quickly.
The variations that elicited the best emotional responses in us were selected and built upon.
In this manner the process moved from the global scale - concerning the entire site - towards the smallest scale - concerning the tiniest details of individual proposals.








Class exhibition
The work was exhibited as a process oriented course, rather than goal oriented, which allowed visitors to explore the principles of the unfolding process by interacting with the working models and the rotating chairs
Here from the loft of the Architectural Faculty at the University of Ljubljana.
The actual project
Presented in axonometric view and evocative collage to show the most amount of program and life.




Project poster
“In the half-finished building on Copova Ulica 9 is converted into an indoor farm and farmhouse, literally bringing new life to a place which never had any. Artificial growing lights, rainwater harvesting, and hydroponic systems create complex indoor/outdoor climates for growing everything from locally adapted produce - like tomatoes and olives - to more particular produce - like leafy greens and tropical fruits. Meanwhile a library, a teaching space, an experimental/interactive restaurant and a rooftop bar connect people to their food in new and intimate ways”
