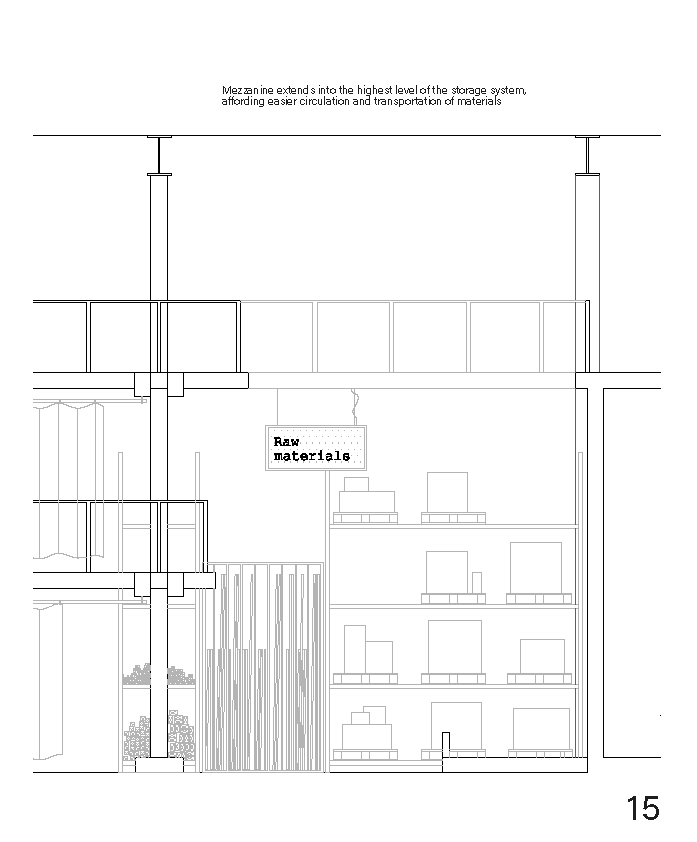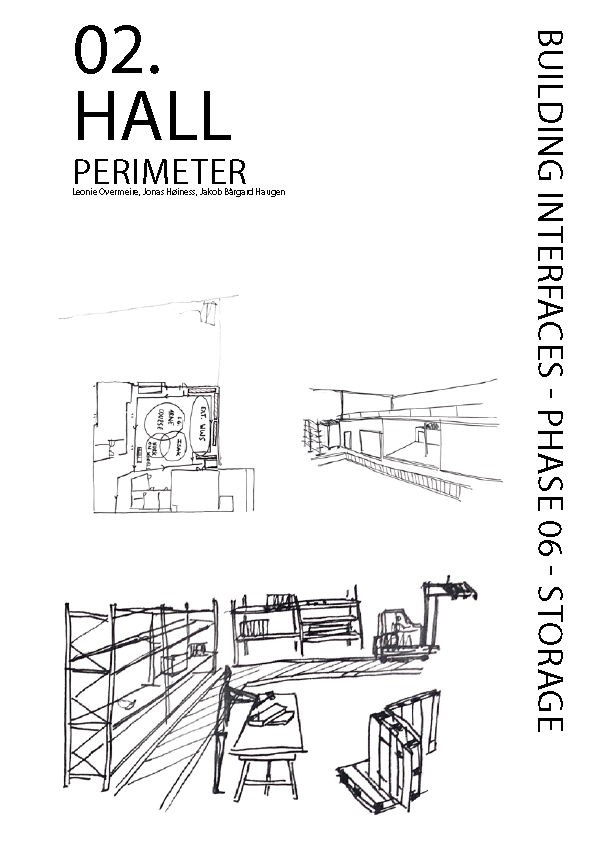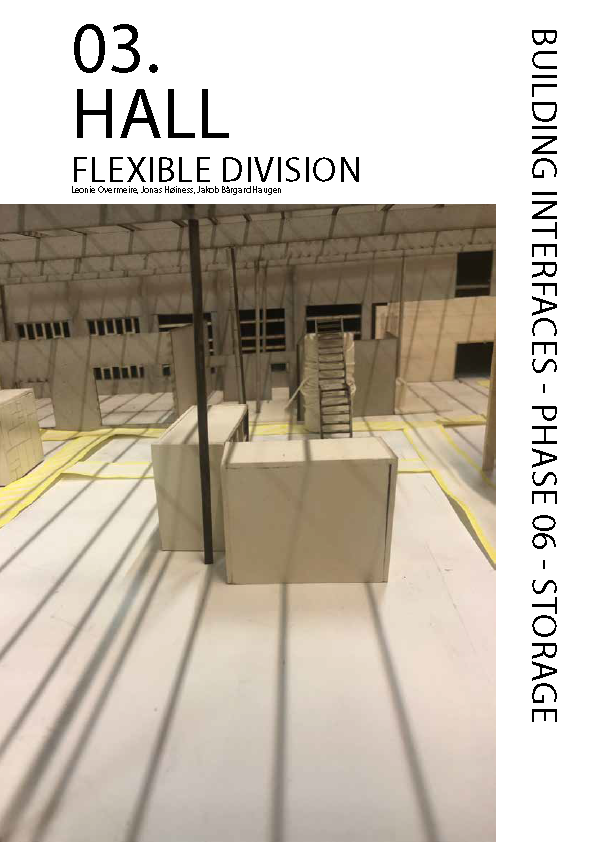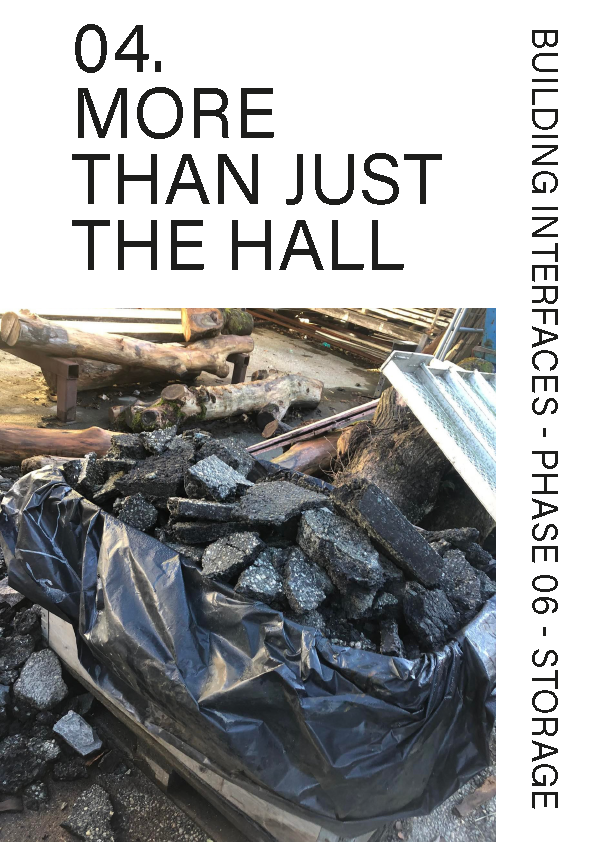Building Interfaces
Building Interfaces is the result of a semester-long collaborative research project, in which 14 students worked together to map out and explore potential interventions on multiple scales at the Bergen School of Architecture.
Through the lenses of Material Ecology, Critical Spatial Practice and Social Infrastructure the school building was thoroughly analyzed, while proposals were made through the lenses of abundance and frugality.
Through the lenses of Material Ecology, Critical Spatial Practice and Social Infrastructure the school building was thoroughly analyzed, while proposals were made through the lenses of abundance and frugality.
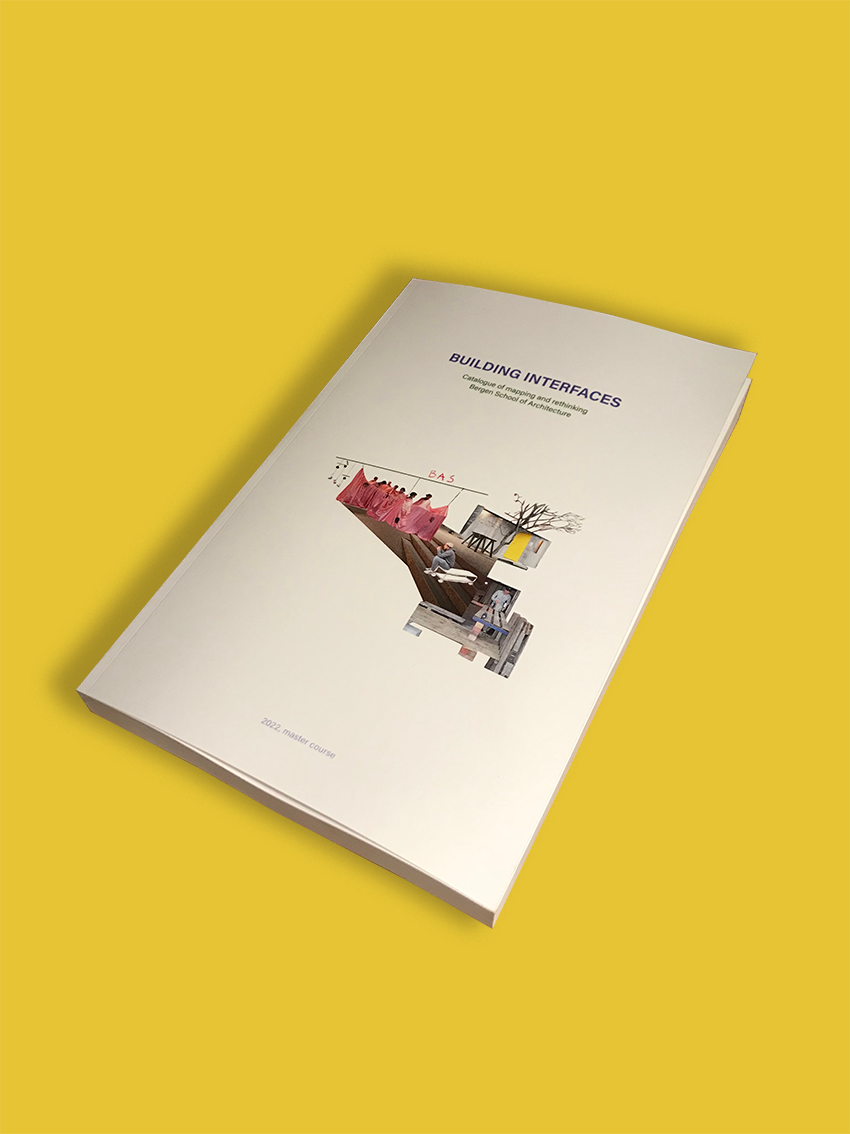
The building interfaces-book:
5 months of research and design proposals collected and compiled to be studied and built upon by the next generations of students
Type of work:
Research publication, Transformation, Material Ecology, Critical Spatial Practice, Social Infrastructure, Storage, Circular Economy, Frugality, Design/build
Location: Bergen Architecture School, Bergen, Norway
Year:
2022-2023 (ongoing)
Team:
Aistė Gaidilionytė, Amanda Vassenden, Bendik Mosaker, Iselin Absalonsen, Jakob Bårgard Haugen, Jarand Ellingsen Roalkvam, Jonas Hoiness, Kamilė Vasiliauskaitė, Kyrylo Buriak, Kornelius Bjørge, Leon Hidalgo Alberca, Leonie Overmeire, Rolf Bjørnevik, Serhii Romanov
Tutors:
Cristian Stefanescu, Emma Nilsson, Vibeke Jensen and Andrea Spreafico
Research publication, Transformation, Material Ecology, Critical Spatial Practice, Social Infrastructure, Storage, Circular Economy, Frugality, Design/build
Location: Bergen Architecture School, Bergen, Norway
Year:
2022-2023 (ongoing)
Team:
Aistė Gaidilionytė, Amanda Vassenden, Bendik Mosaker, Iselin Absalonsen, Jakob Bårgard Haugen, Jarand Ellingsen Roalkvam, Jonas Hoiness, Kamilė Vasiliauskaitė, Kyrylo Buriak, Kornelius Bjørge, Leon Hidalgo Alberca, Leonie Overmeire, Rolf Bjørnevik, Serhii Romanov
Tutors:
Cristian Stefanescu, Emma Nilsson, Vibeke Jensen and Andrea Spreafico
Thorough mapping, research visits, numerous proposals, and an absurd amount of discussions laid the foundation for the final suggestions which include a redevelopment of the Waterfront, the Main Hall and a Manual for Storage that address the entire school building.
The following examples are parts of the book which I have been actively involved in, and as the project is stil underway (estimated until the end of 2024), I will only scratch the surface of its contents.
Unless otherwise stated all the following work is made by me, like these posters which explain the basic process of the course:




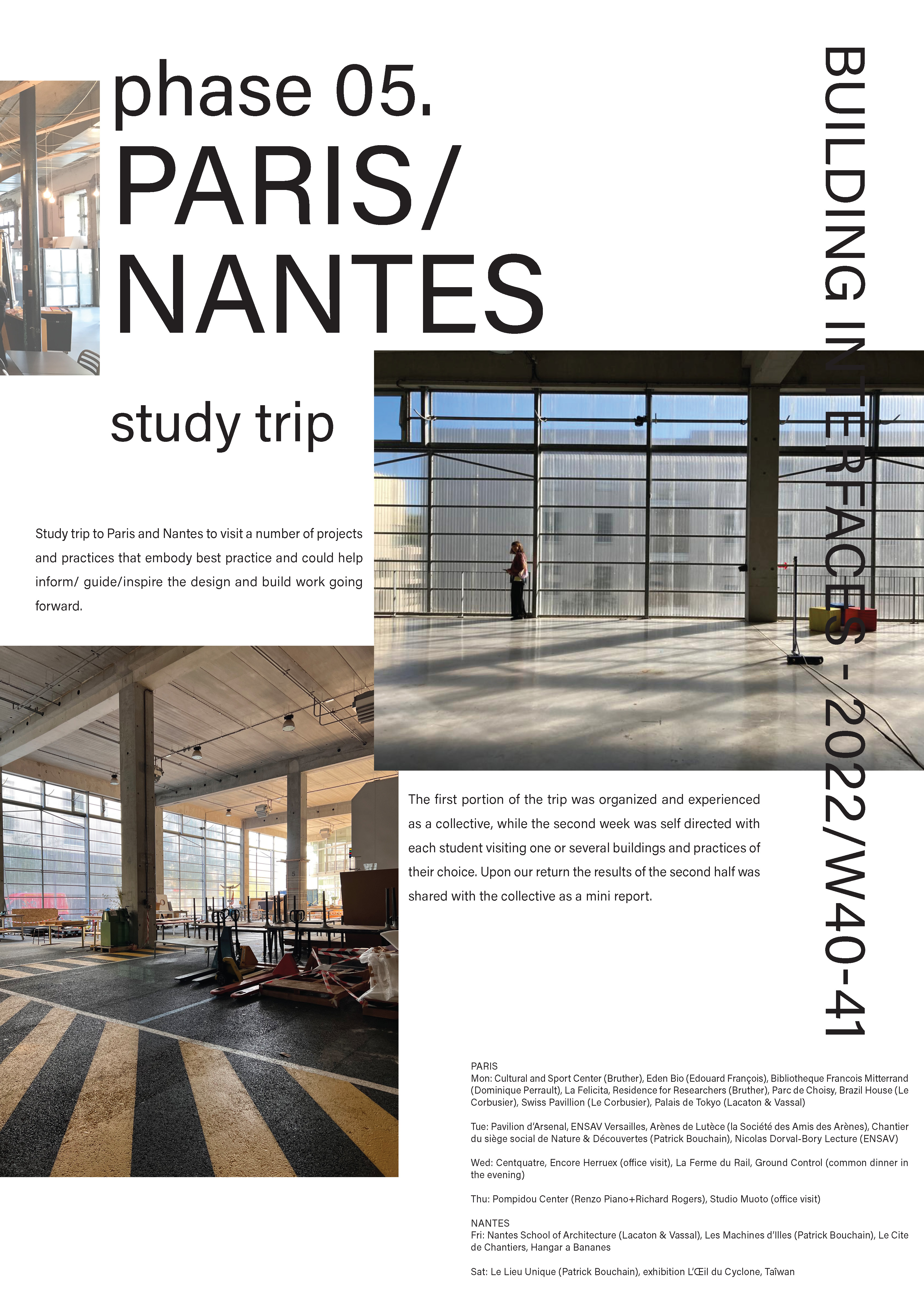
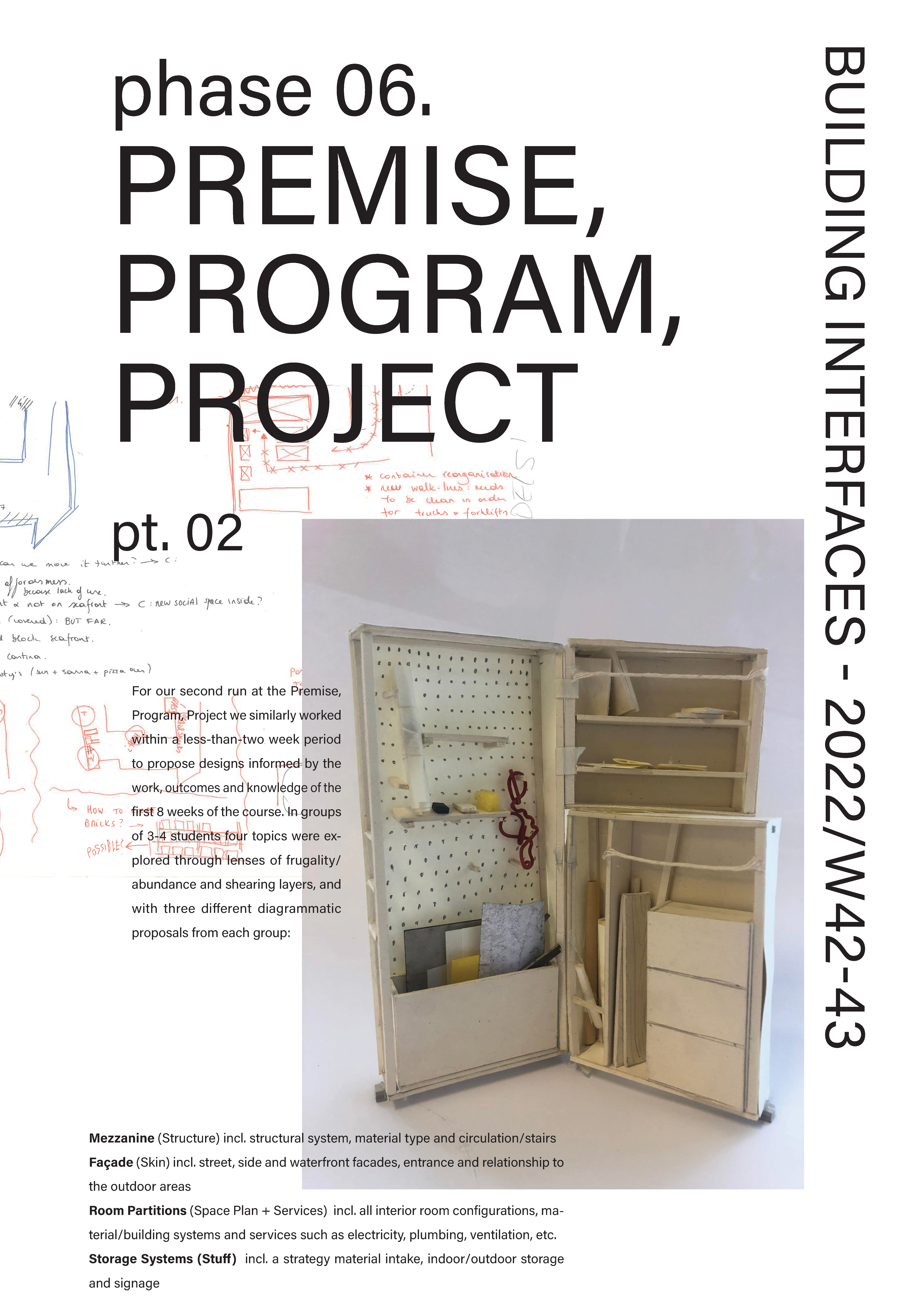
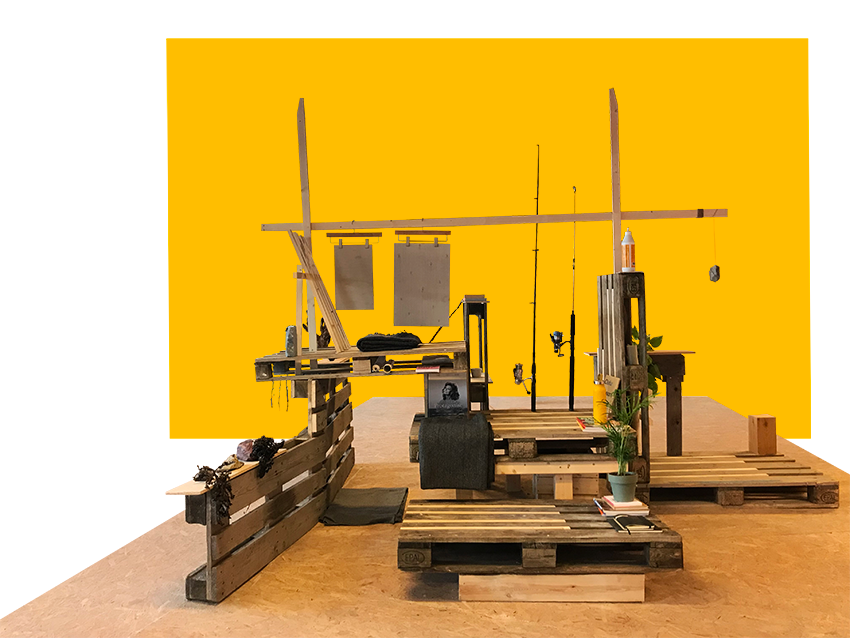
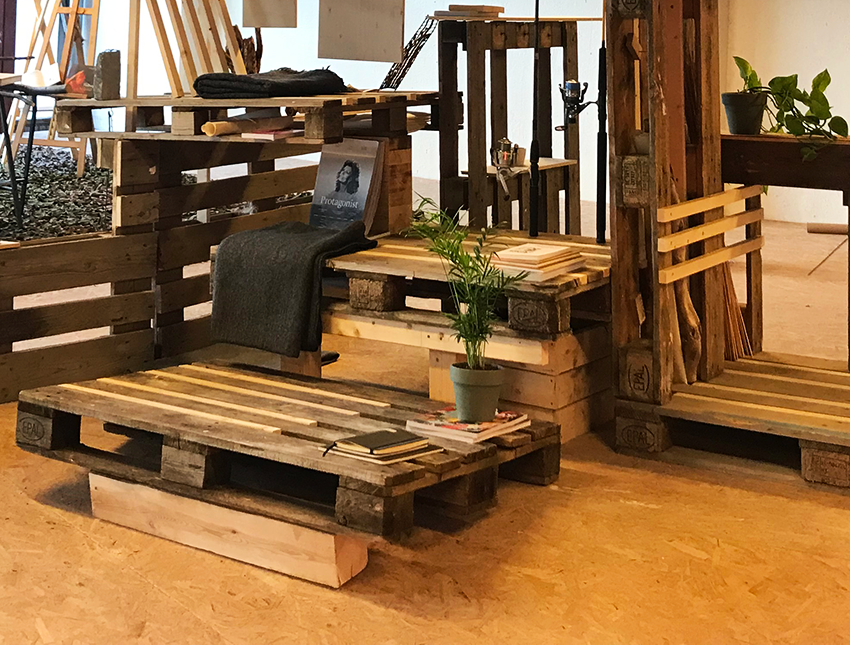
The Living Archive Individual proposal for how the layers of history at BAS can be visualized using materials saved from demolished barracks in the Main Hall. An early storage/gallery proposal that changes shape with every object removed or added, and allows for sitting on all surfaces. The wide variety of options leans towards universal design, as it allows for multiple usergroups to find comfortable positions within the structure.
Reinventing storage
Through group work on the topic of storage and radical reuse of materials, these four proposals were generated. Trash was mapped, spaces were reorganised, and schoolwide collective cleaning sessions were arranged. I took responsibility for the first proposal (01_Verticality/circularity), but all of them were done in collaboration.


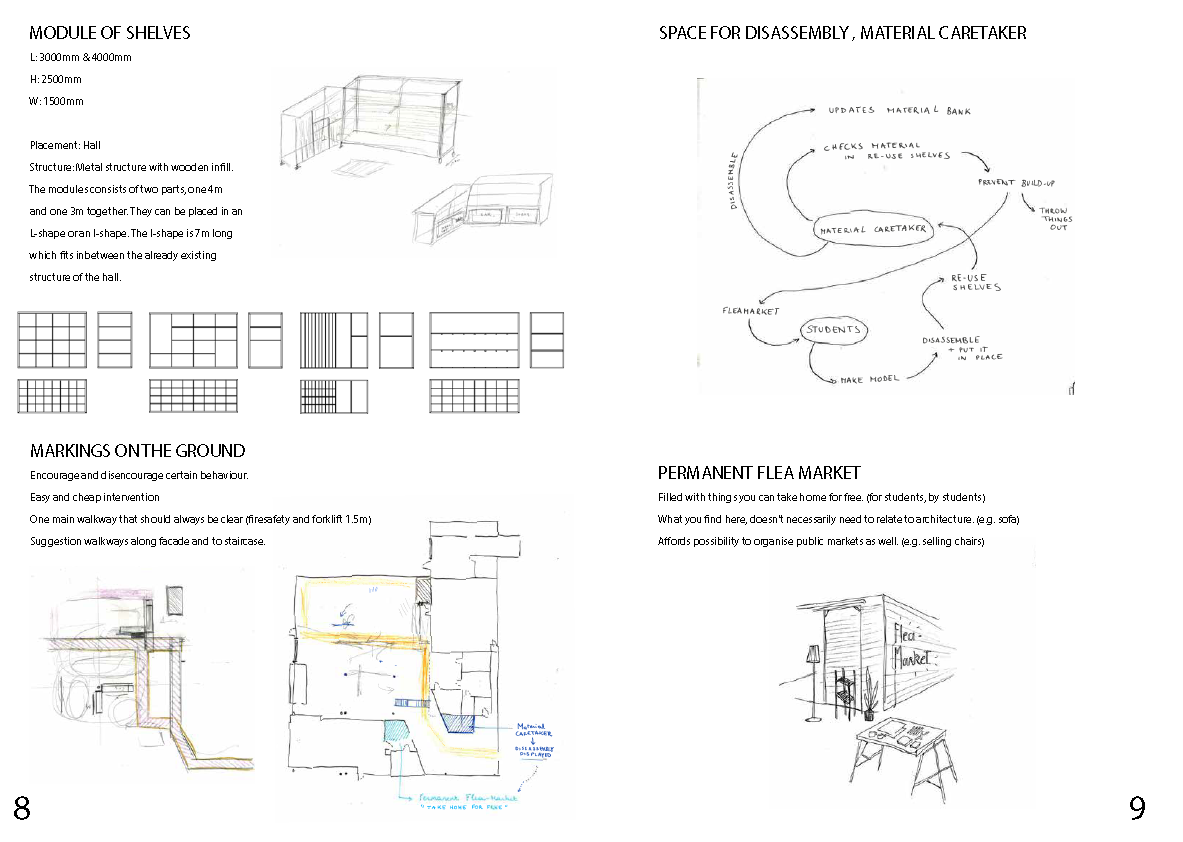

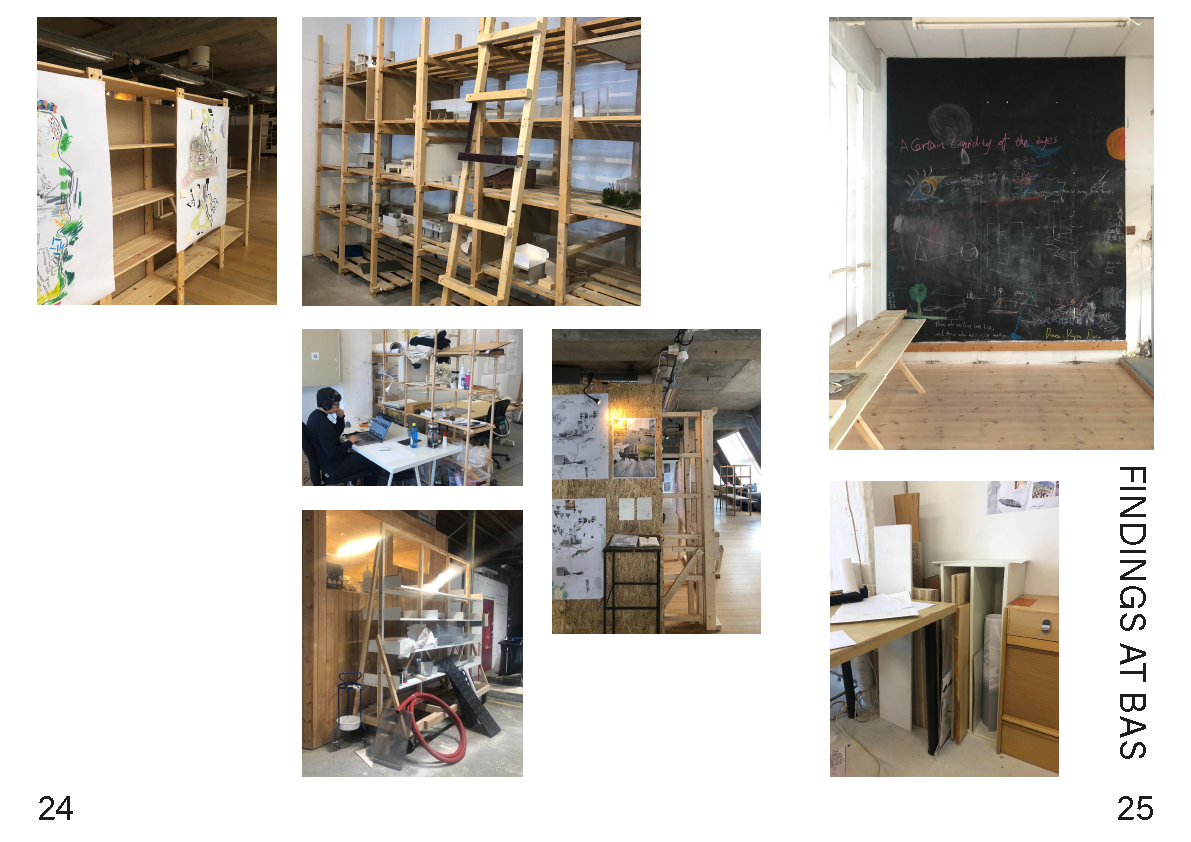


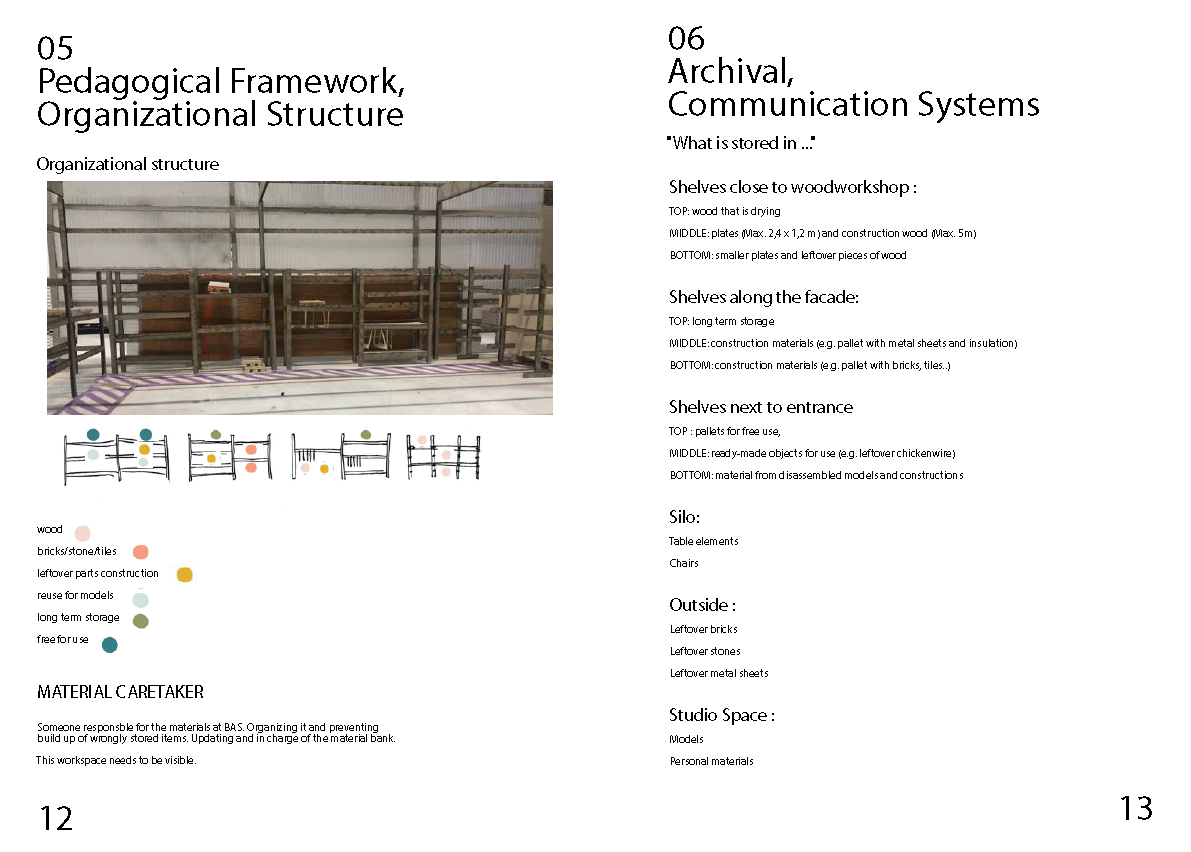





A manual for storage at BAS
A comprehensive synthesis and compilation of all the findings and proposals for new storage solutions at BAS, which will encourage circular material flows through better labelling, collective cleanup sessions for the common good, designing for dissassembly and a new (+hacked) industrial storage system in the main hall.
Compiled and written solely by me, based on collective research and explorations
Link to the manual
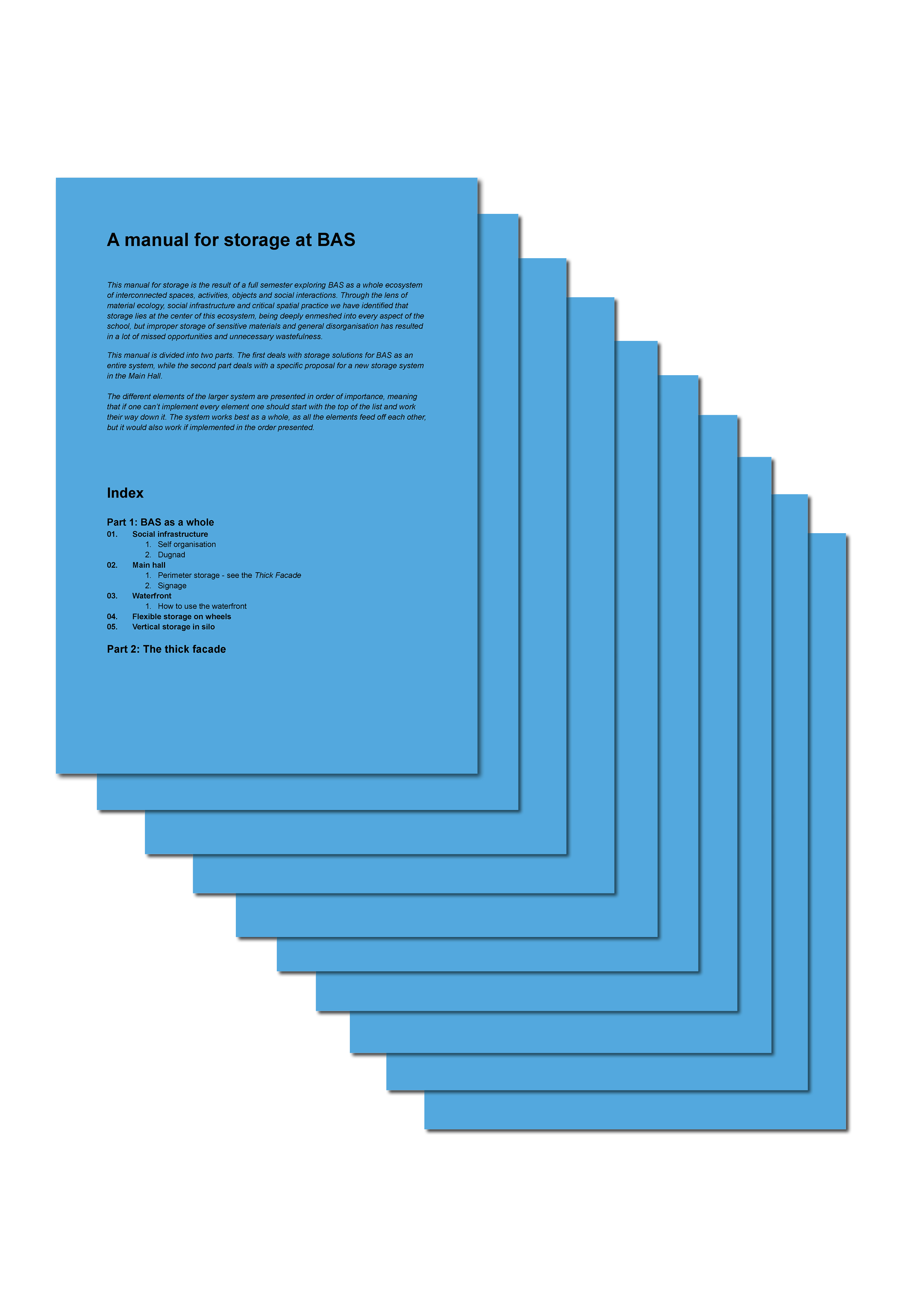

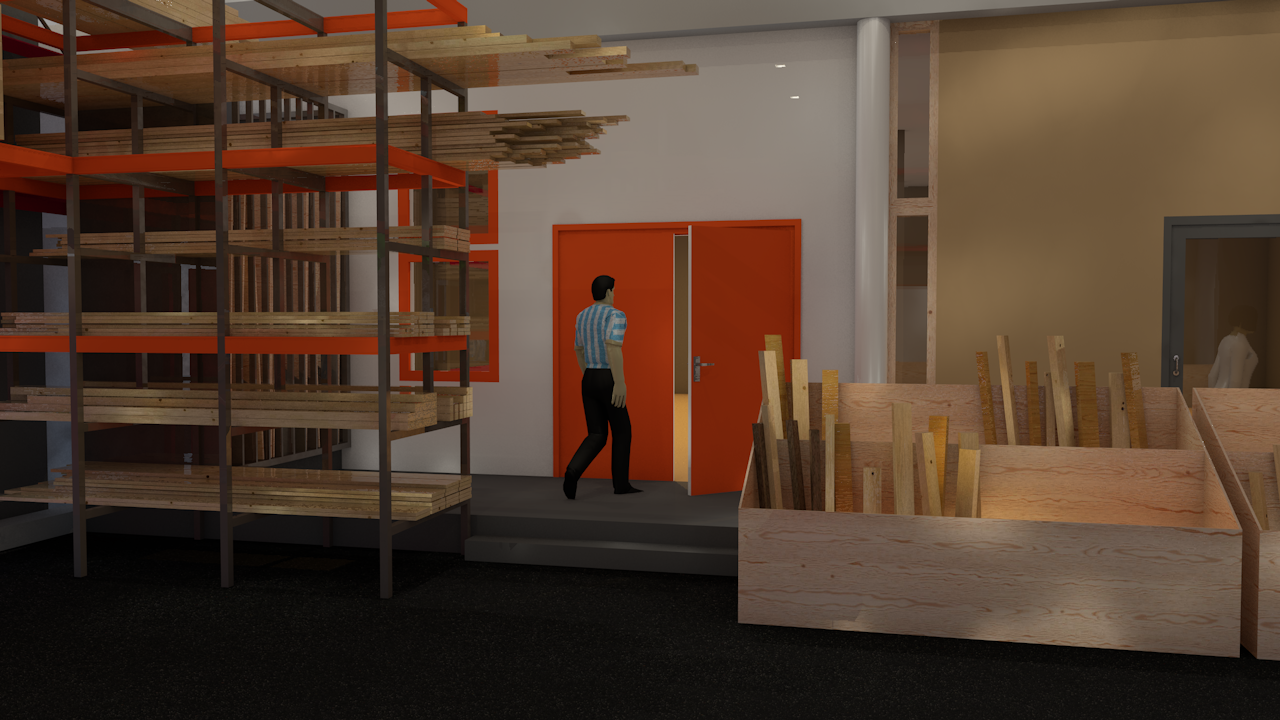
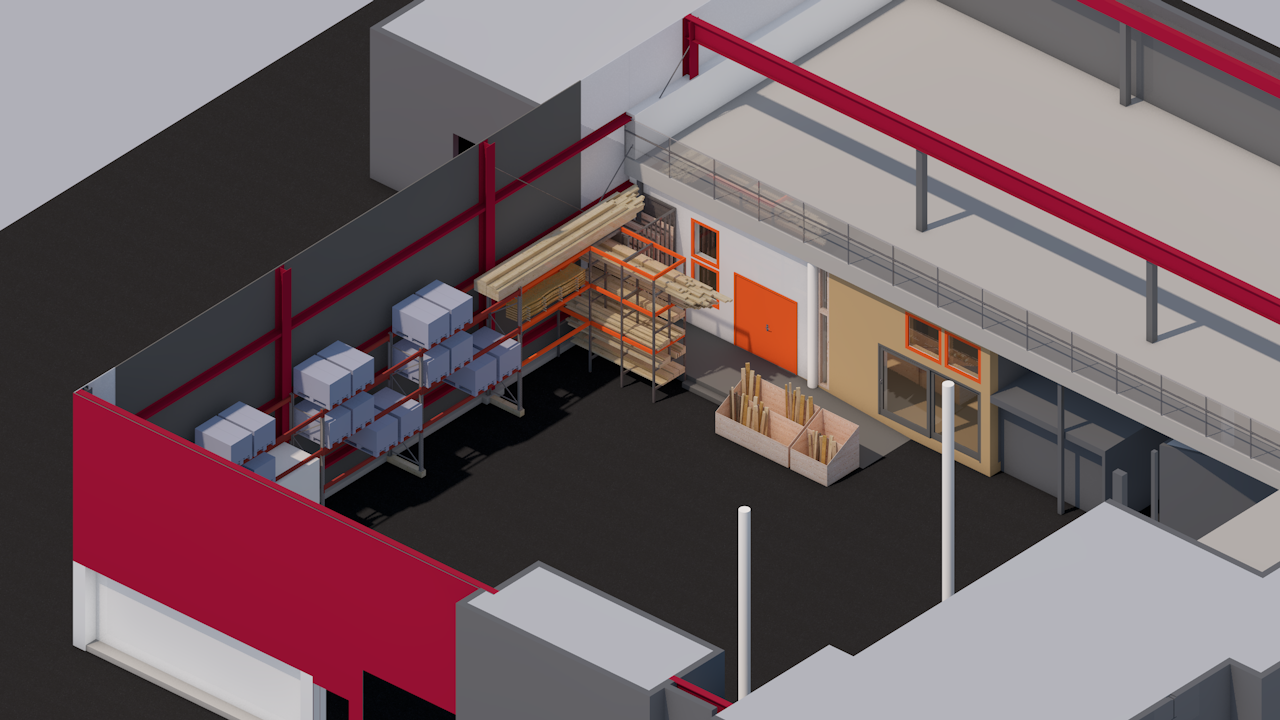
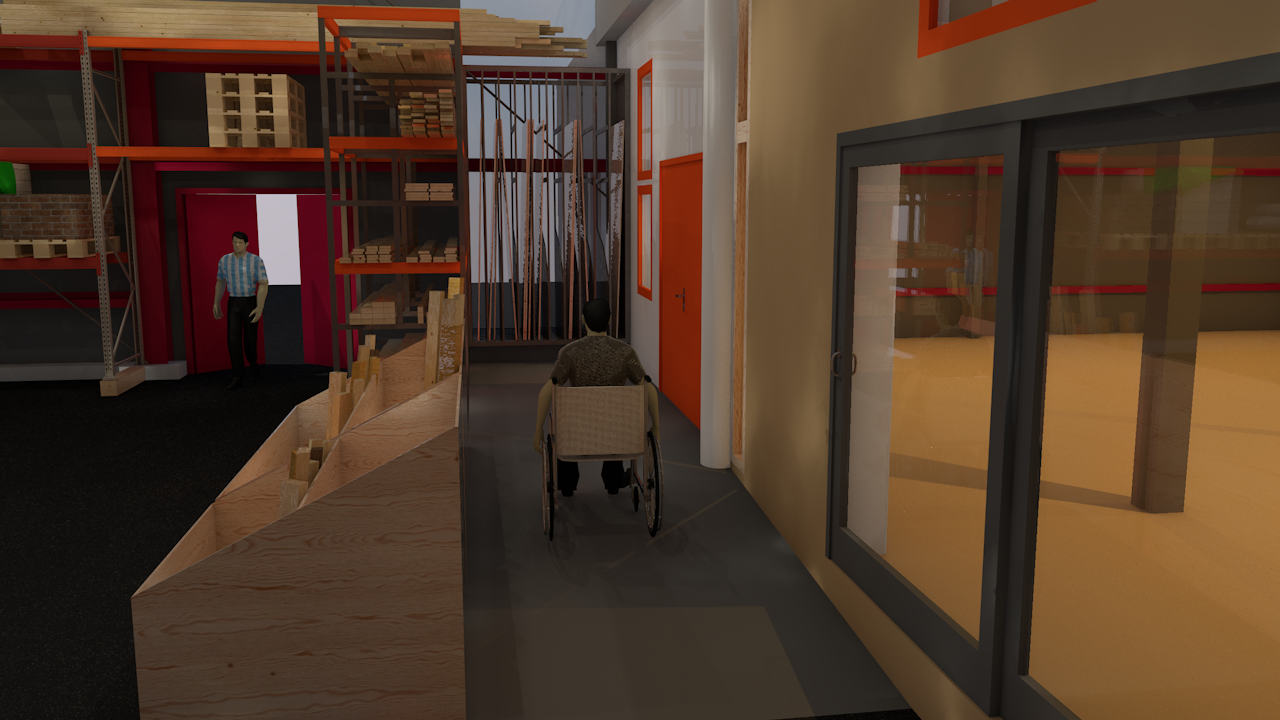
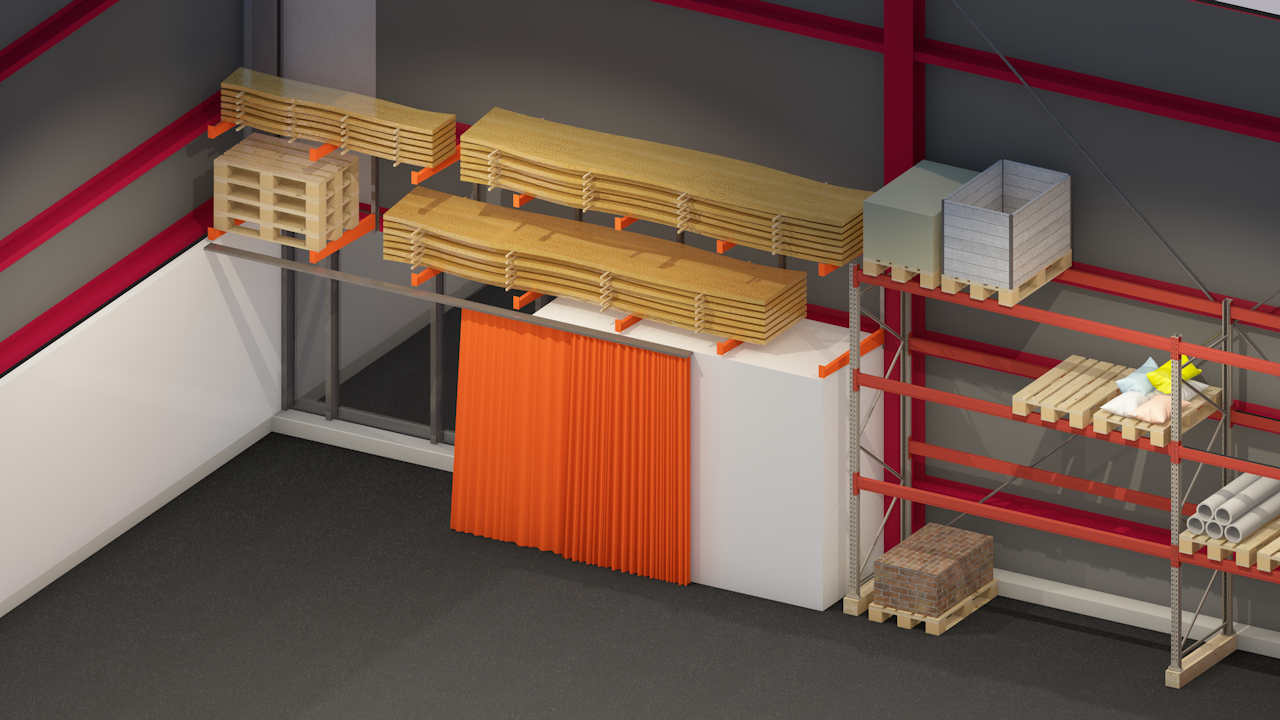


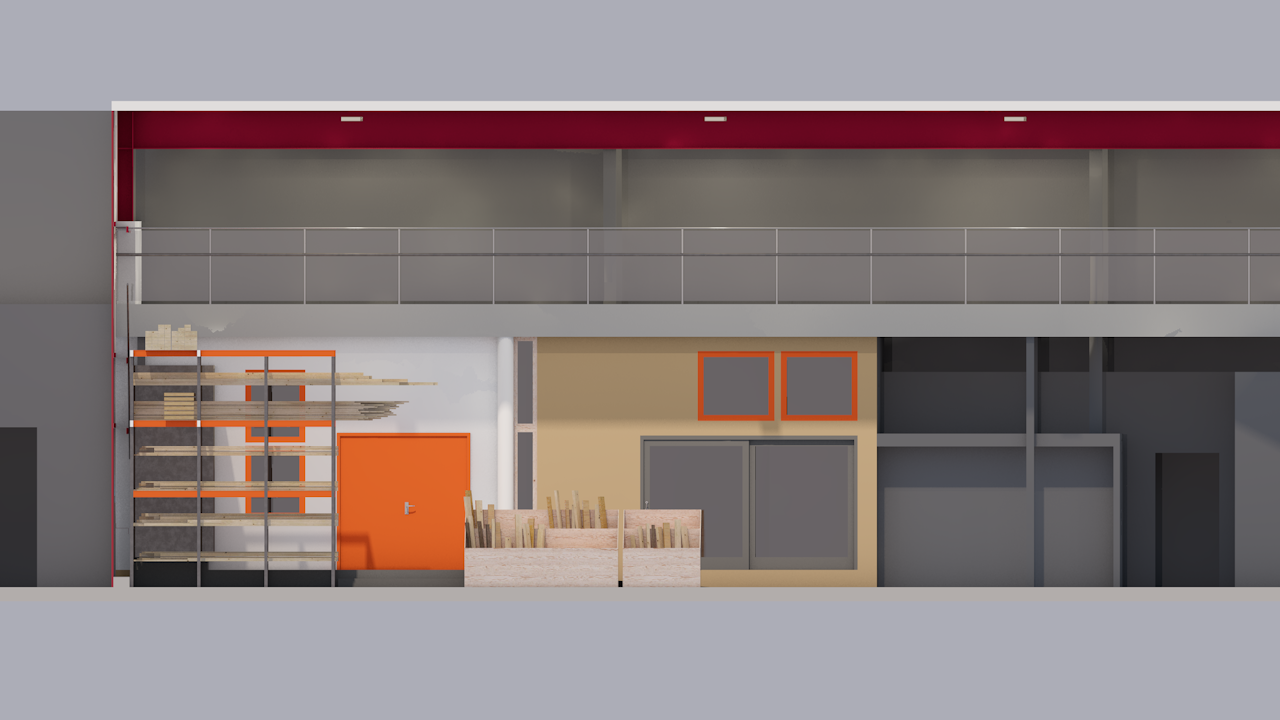
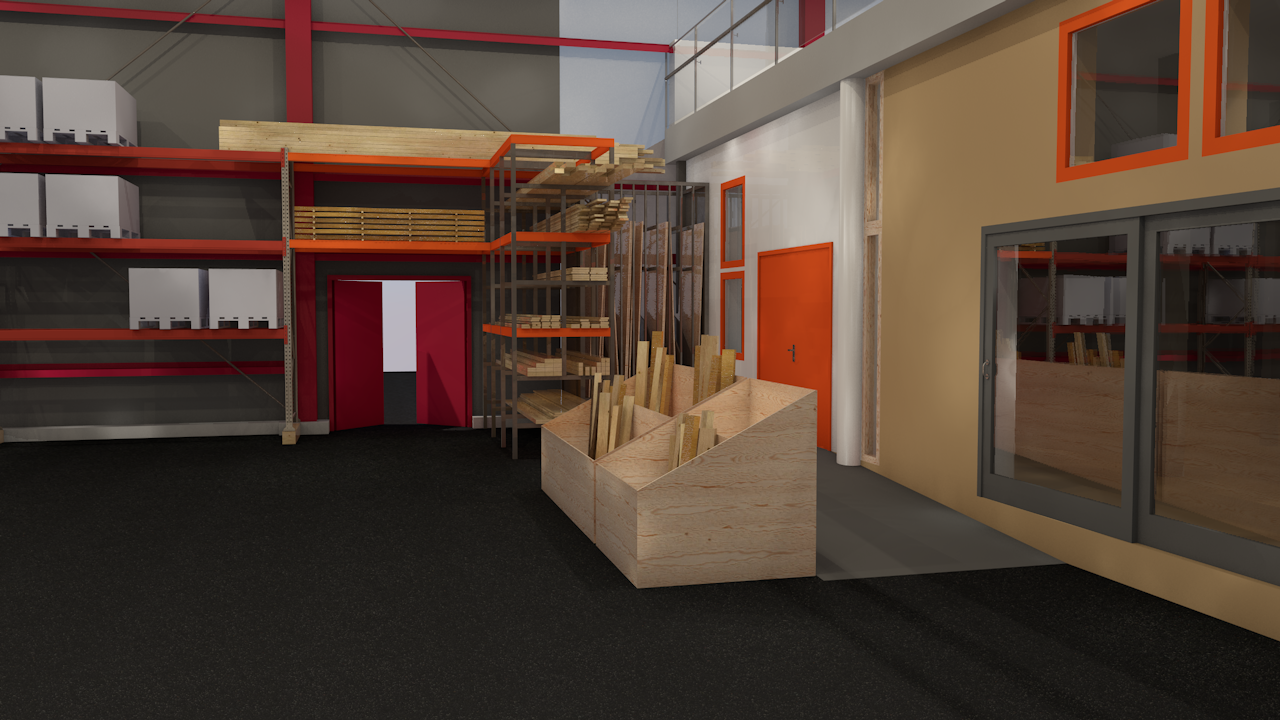
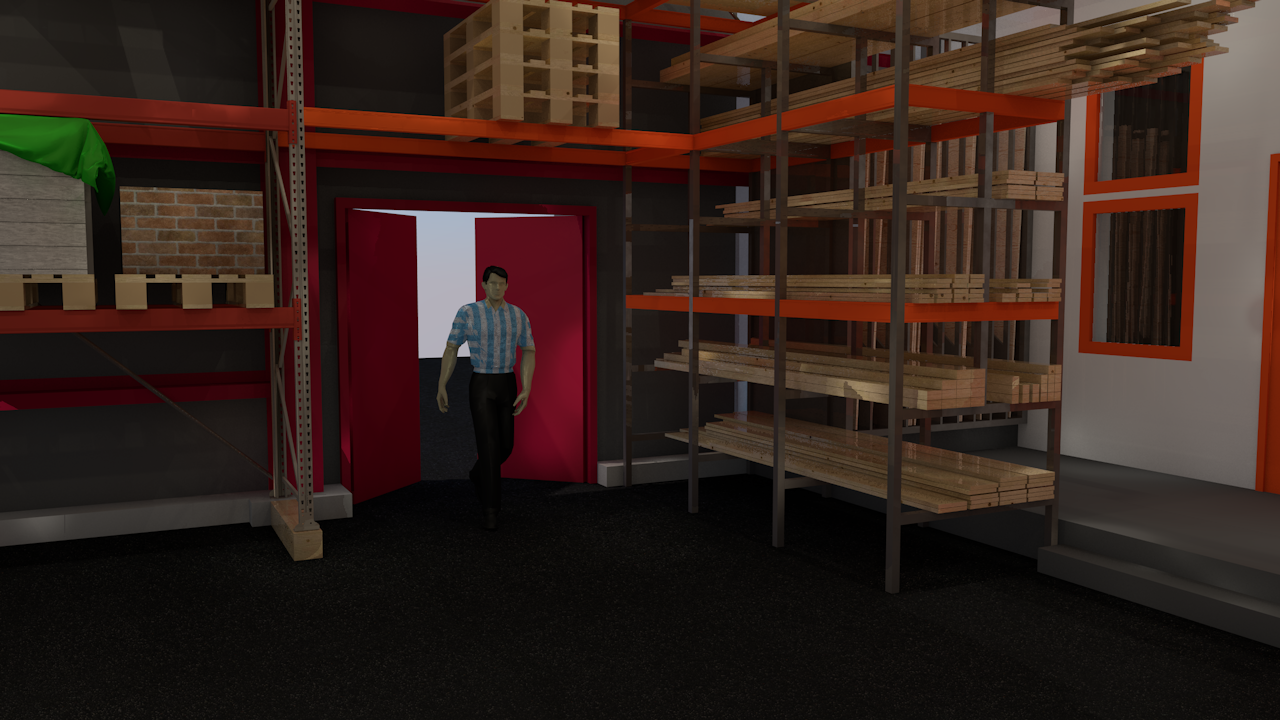

Variations on a proposal for a new industrial storage solution in the main hall of BAS
Renders by Jarand Ellingsen Roalkvam
Renders by Jarand Ellingsen Roalkvam

